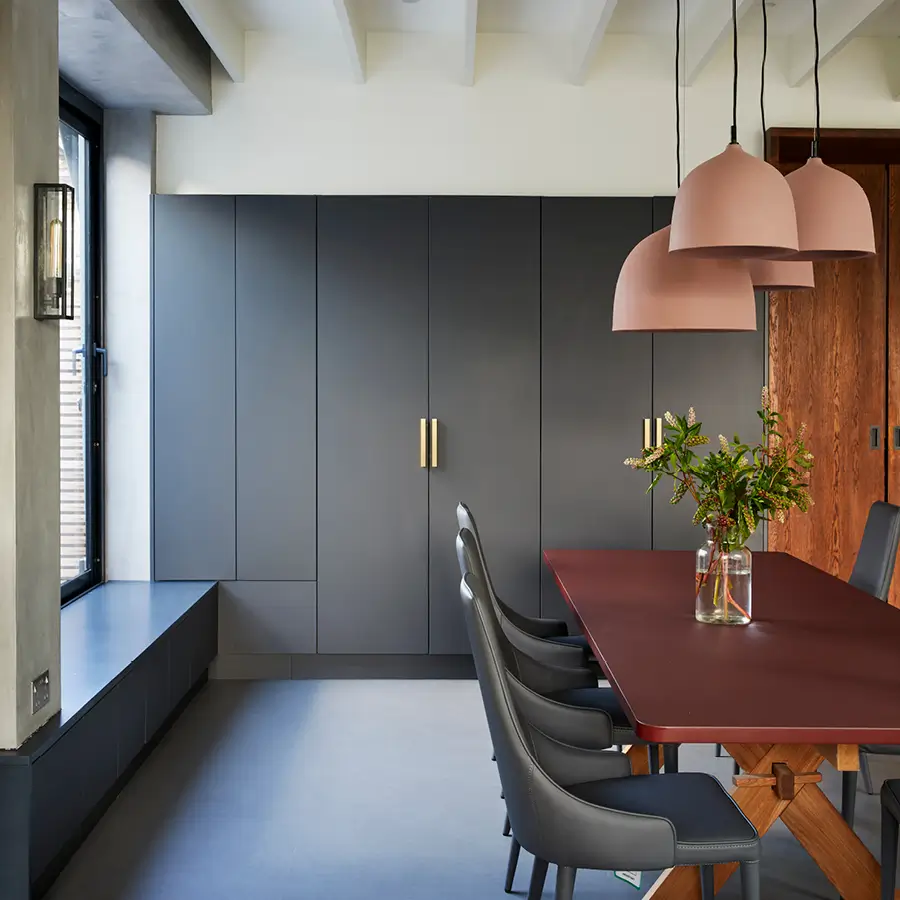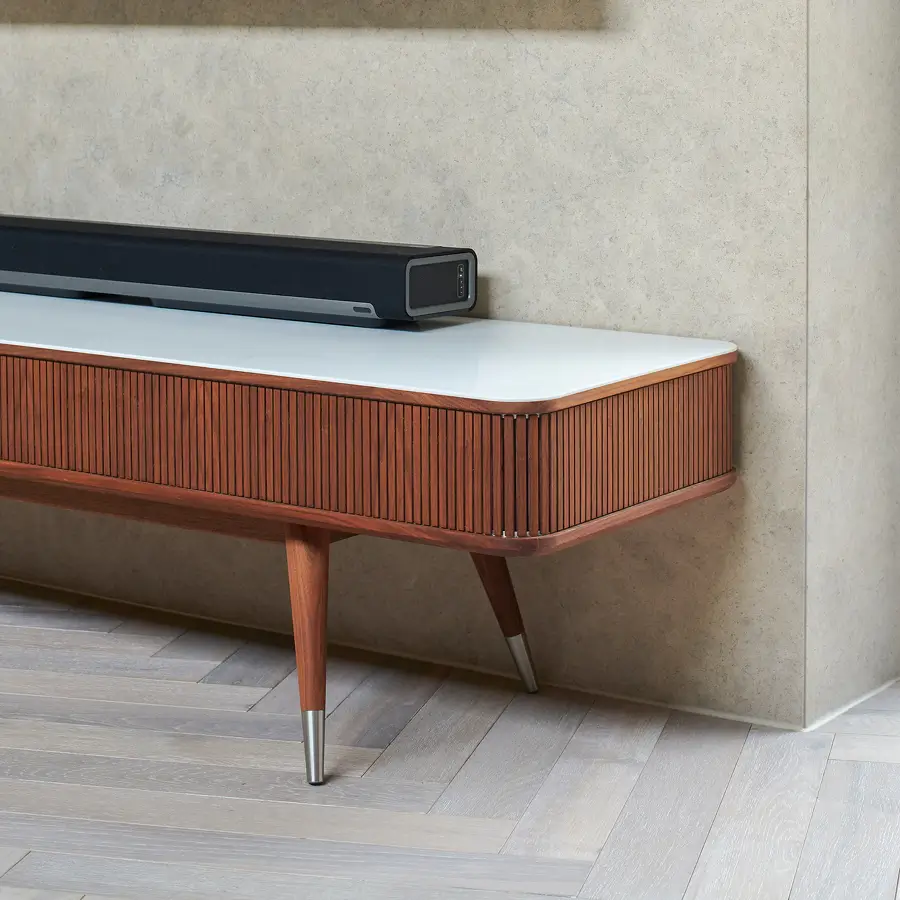We specialise in the design of residential architecture including managing the construction process where we ensure our high quality designs are fully executed to produce high quality affordable homes. We also posses a wealth of knowledge in working within other sectors, including education and cultural commissions.
We work throughout the Southeast and predominantly in North London, where we work closely with local planning departments to maximise the development potential for each property.
Our work is informed by the existing building, client’s taste and desire, with the coordination of everyday objects and beautiful things.
The practice places a strong emphasis on a collaborative approach to create spaces and interiors that are tailored to each client, enjoyable to use and sophisticated additions to the original building.
We develop each project closely with our clients through an iterative process of design meetings. We can take the lead on the appearance of the final project, or be steered by you, offering the benefit of an architectural eye alongside your personal style.


Our work is informed by the existing building, client’s taste and desire, with the coordination of everyday objects and beautiful things.
The practice places a strong emphasis on a collaborative approach to create spaces and interiors that are tailored to each client, enjoyable to use and sophisticated additions to the original building.
We develop each project closely with our clients through an iterative process of design meetings. We can take the lead on the appearance of the final project, or be steered by you, offering the benefit of an architectural eye alongside your personal style.